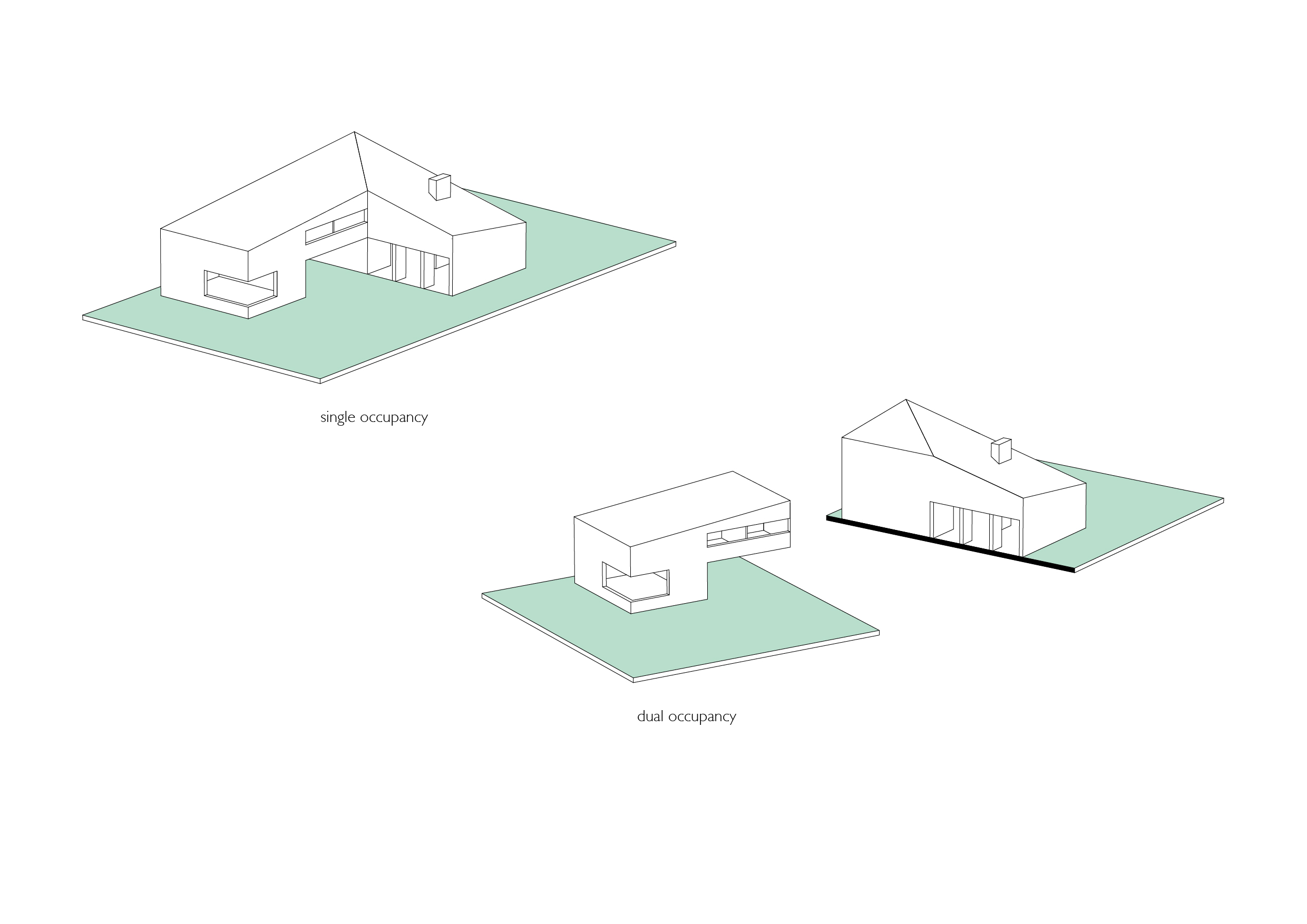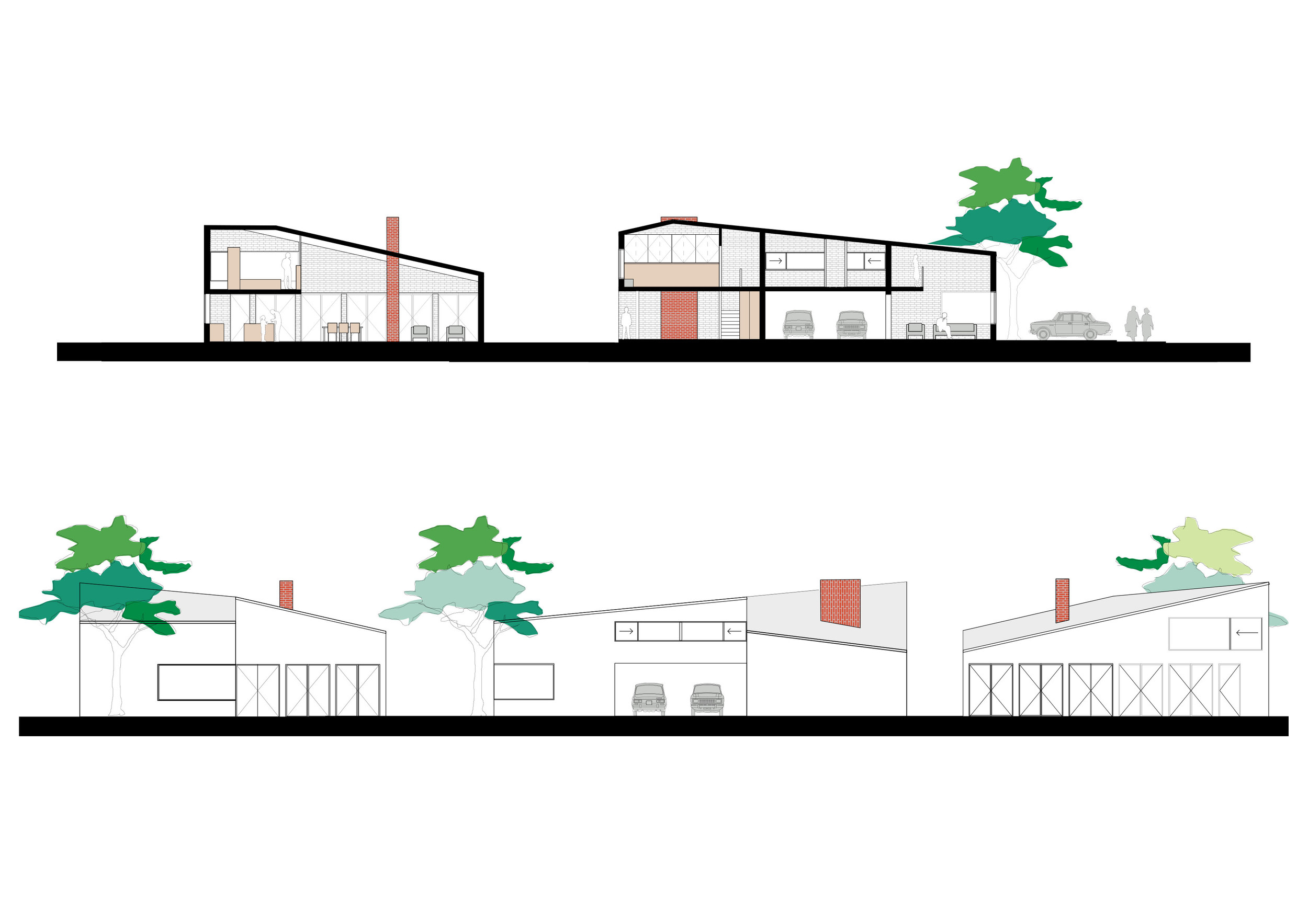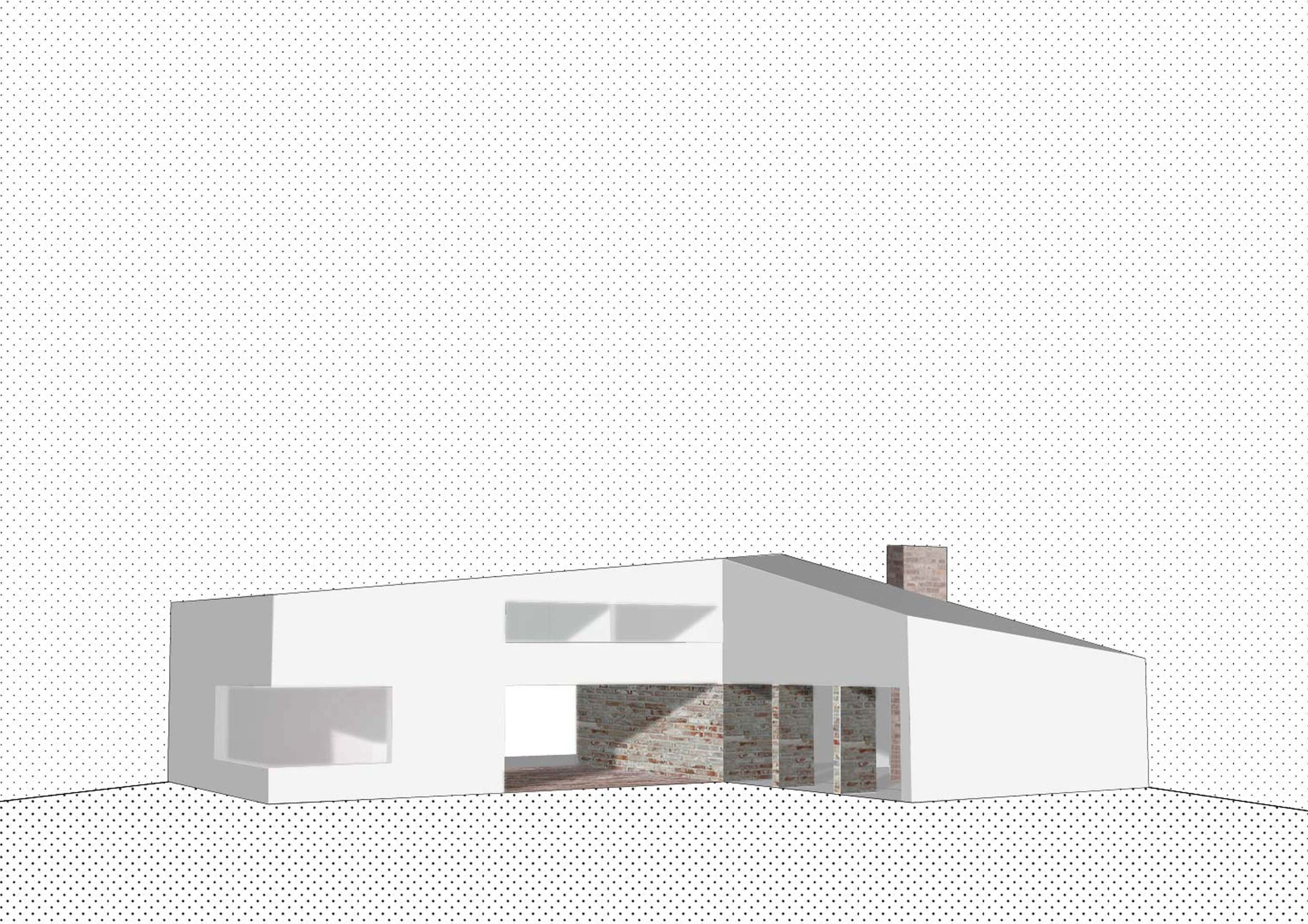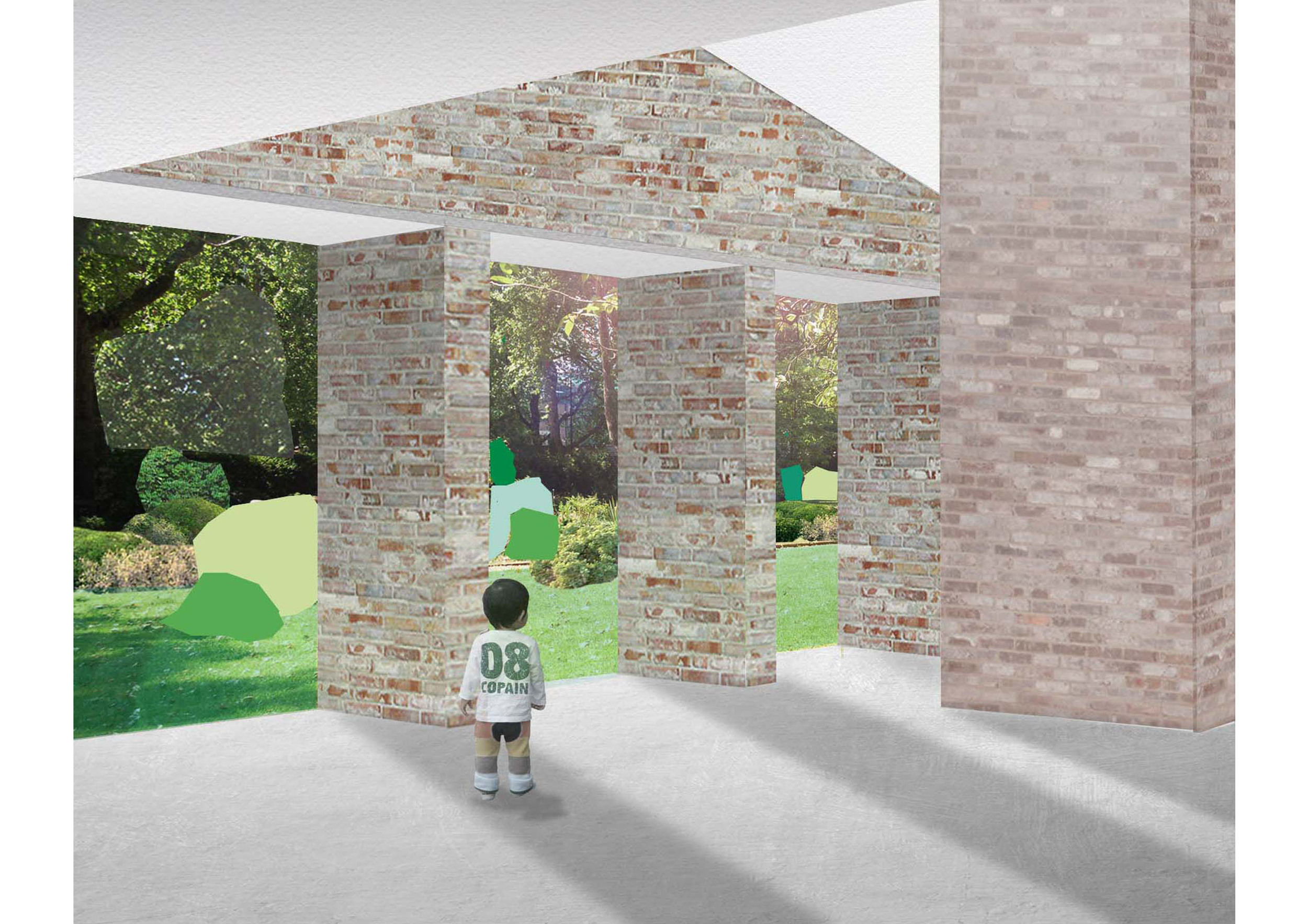27 SMITH STREET
Competition, Sydney Living Museums Shortlisted Entry
2014
The home of tomorrow is a subtle reinterpretation of the home of today. It sits neatly within its suburban context by accepting the dominant expectation of the project housing market in relation to brief, size, setbacks and siting. It also recognises that building a home is a major emotional and financial investment for any family and whilst their needs might be easily defined at the moment, they are likely to shift in the future.
To build in future flexibility is key to delivering an innovative suburban template. The proposed home is therefore considered in two modes. The first iteration of the house is a large single-family dwelling in the centre of the block. Down the track it is envisaged that this house and the block will be subdivided into a one-bedroom home home to the rear and a two-bedoroom flat to the street. In its dual occupancy mode the house still reads as a single dwelling albeit one with multiple entries and both private and shared landscaped space. The two portions have the potential to be inhabited separately by parents and children as they continue to live at home in their twenties or beyond, or alternatively could house elderly parents, a home office, or be rented for supplementary income.
Taking the iconic red brick house as a starting point, the pitched form is carved into and wrapped at right angles around the site to create front and rear yards with dual aspects from the living areas. The exterior form is rendered smooth, reinforcing the clarity of the new form, whilst internally the brickwork is exposed, providing a textural contrast to the exterior. The front windows purposely address the street - drawing family activity into the public domain.
Project Team: Amelia Holliday, Isabelle Toland, Nina Tory-Henderson






