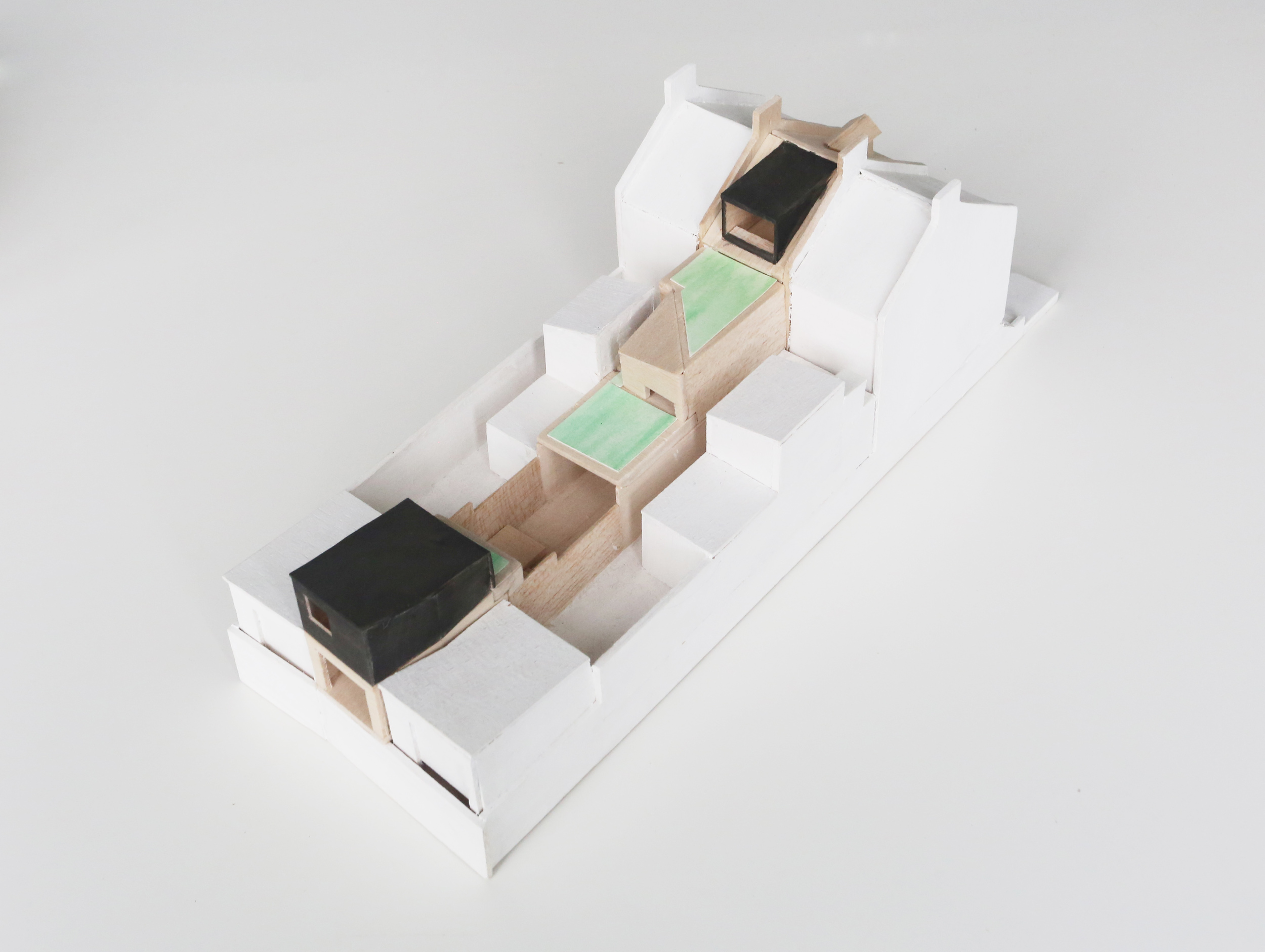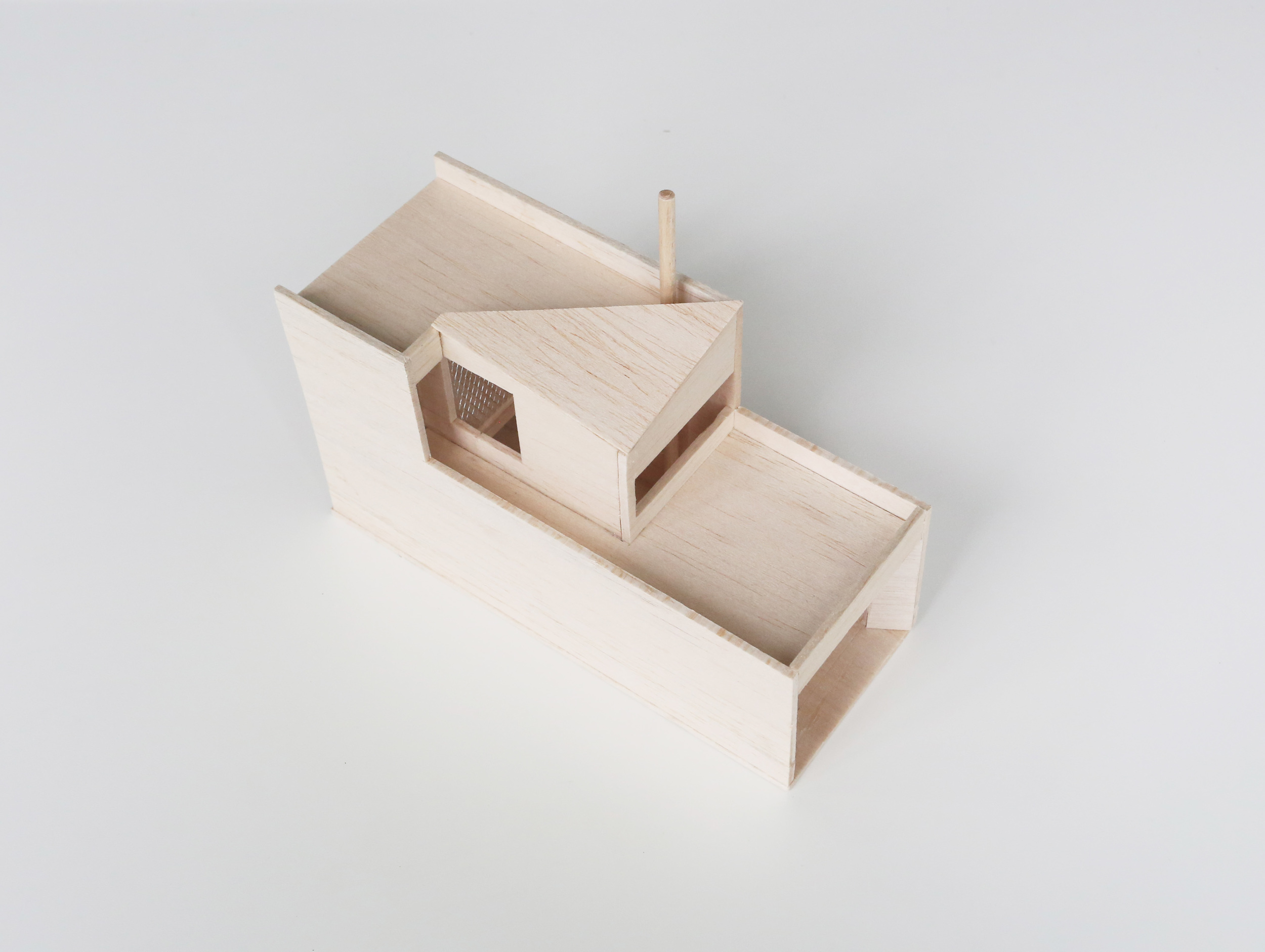SURRY HILLS CONCRETE TERRACE
Residential, Alteration and Addition
Under construction
Providing substantial alterations and additions to an existing Surry Hills Terrace, this project strips back the existing and clearly defines the new through contrasting materials of off form concrete, black stained timber boards and black metal roofing. Extensively planted native landscape roofs face the rear, with a distinct slice off the solid concrete form in response to Council's insistence that the rear skillion roof form be maintained across the terrace row.
Project Team: Amelia Holliday, Isabelle Toland, Stephanie Francis, Nina Tory-Henderson
Structural Engineer: Starc Engineering
Builder: Lochbuild


