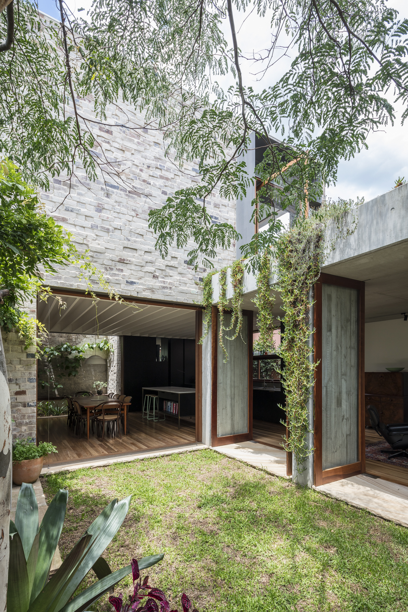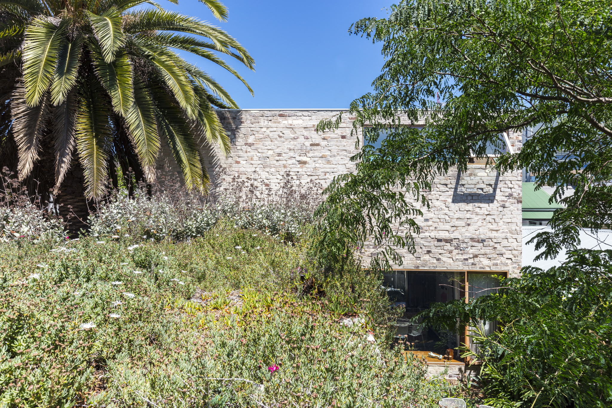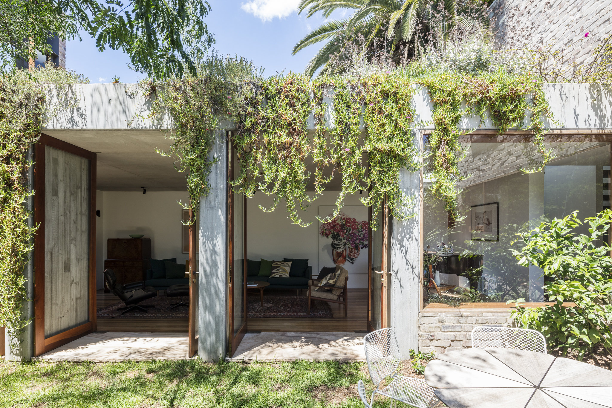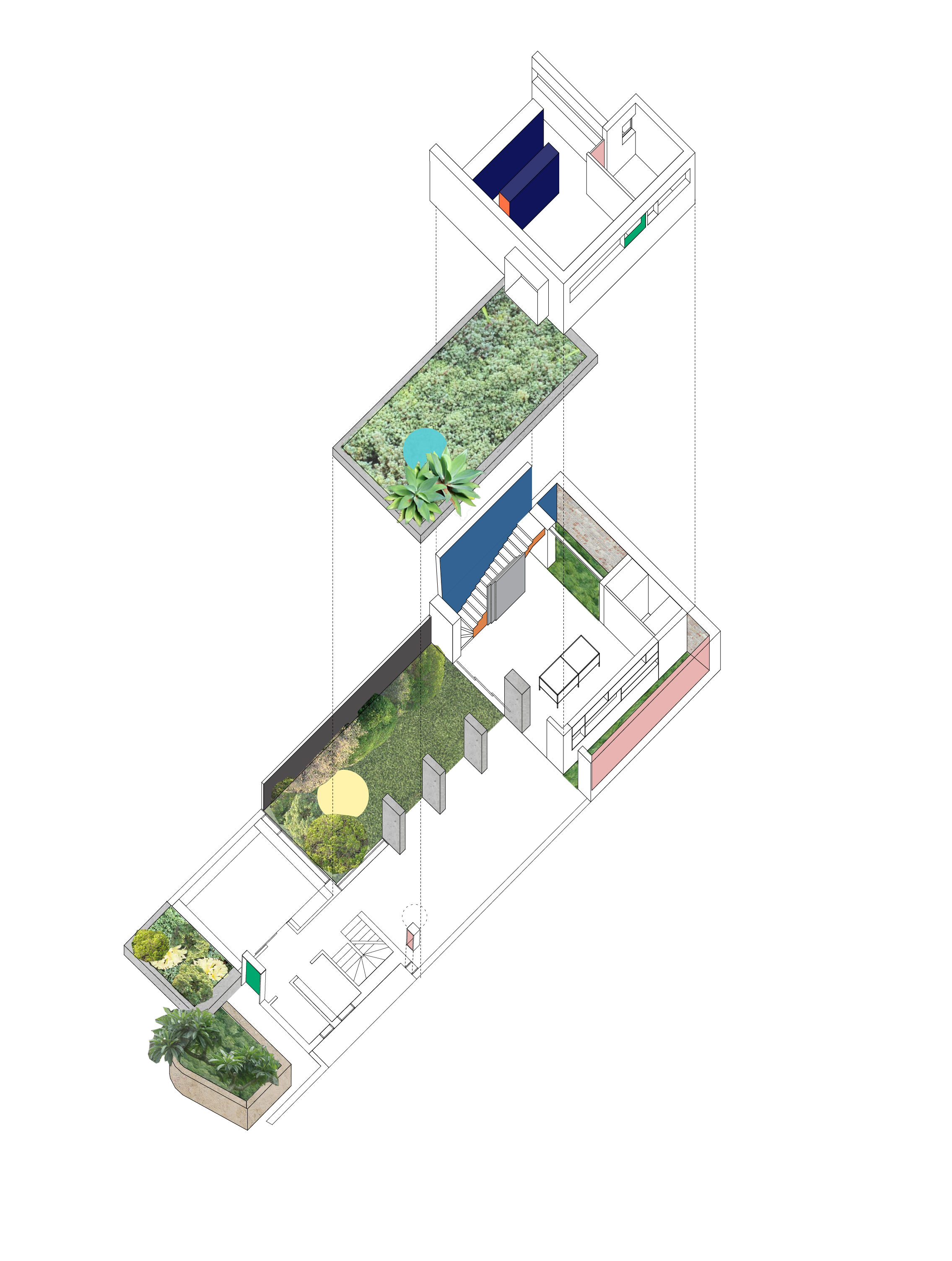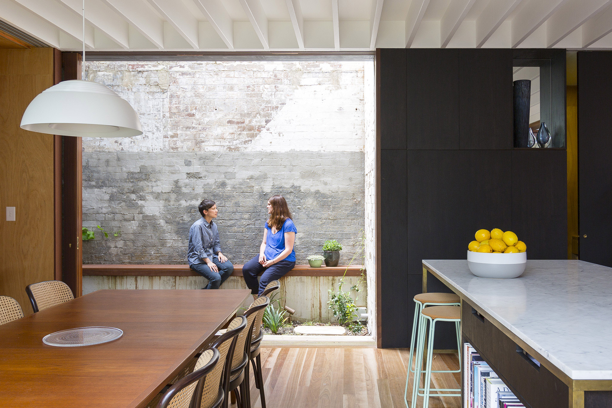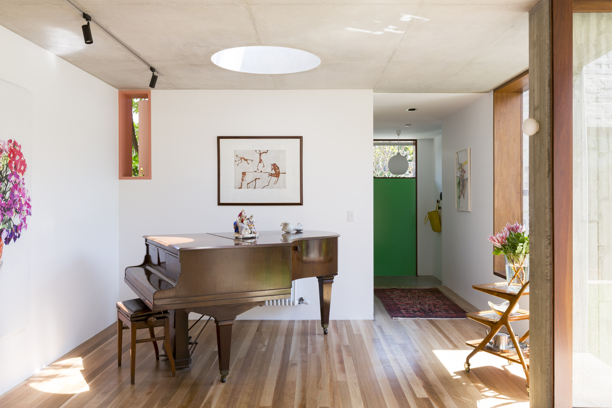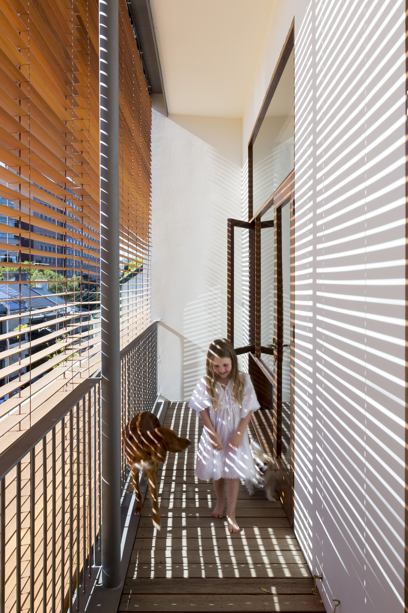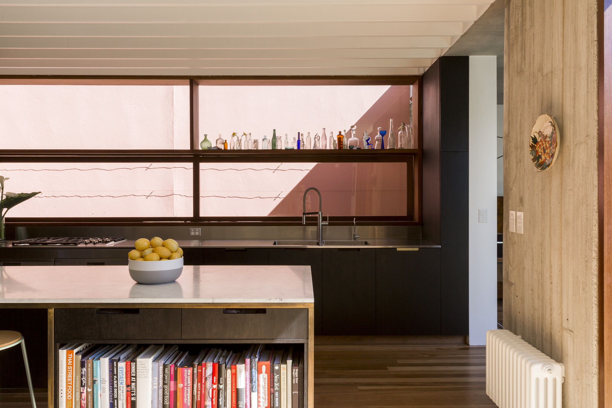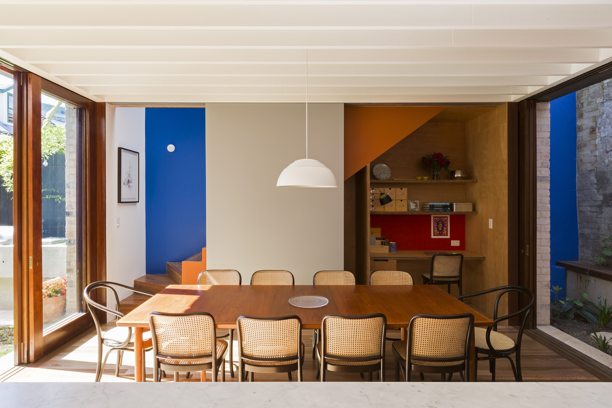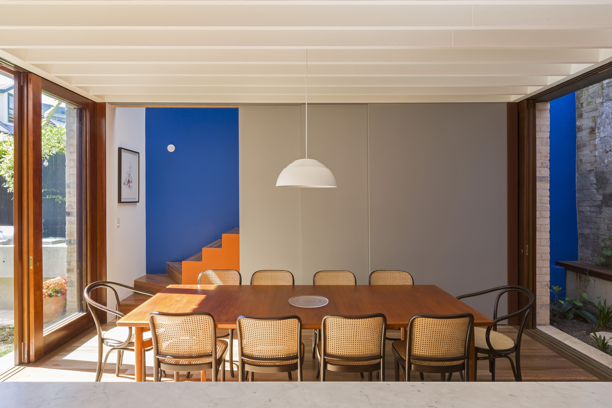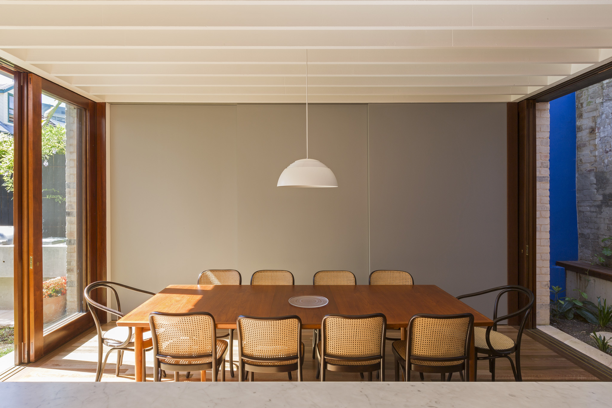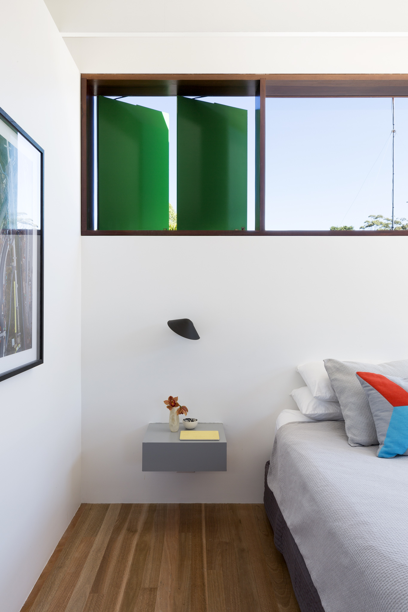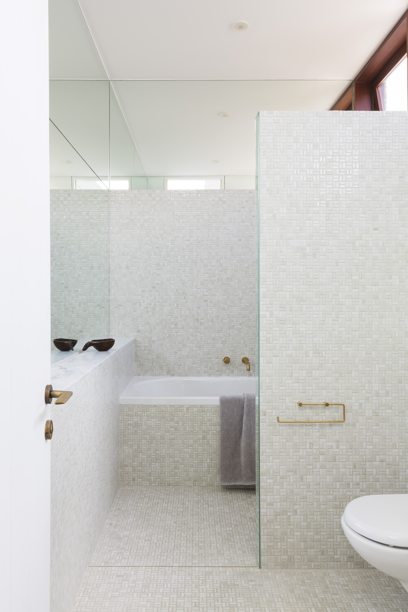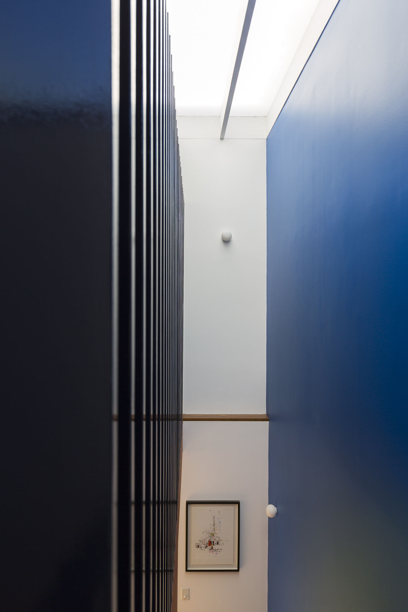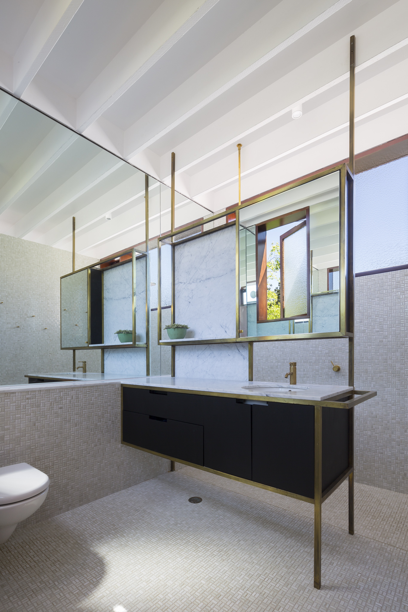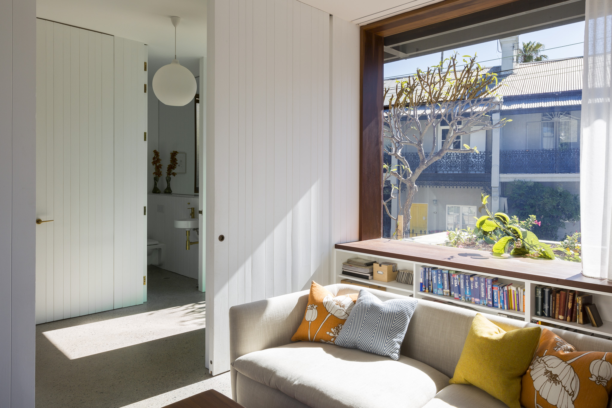PADDINGTON COURTYARD HOUSE
Residential, New House
2011 - 2014
The design of this new house is a reinterpretation of the terrace house typology that characterizes much of the Paddington Conservation Area. Sandstone, bagged recycled brick, rendered and painted masonry, off form concrete and clear and patterned glass references both the original and surrounding built fabric. A series of courtyards are carved from the built envelope with a planted roof connecting the front and rear of the house. Each of the living areas opens up to the main central garden with different scaled openings allowing for flexibility in seasonal occupation.
Project Team: Amelia Holliday, Isabelle Toland, Sean Akahane-Bryen
Landscape Architect: Sue Barnsley Design
Planner: Mersonn
Heritage Architect: Urbis
Structural Engineer: SDA Structures
Stormwater Engineer: ITM Design
Civil Engineer: AKY Civil Engineering
Builder: Lochbuild
Photography: Tom Ferguson

