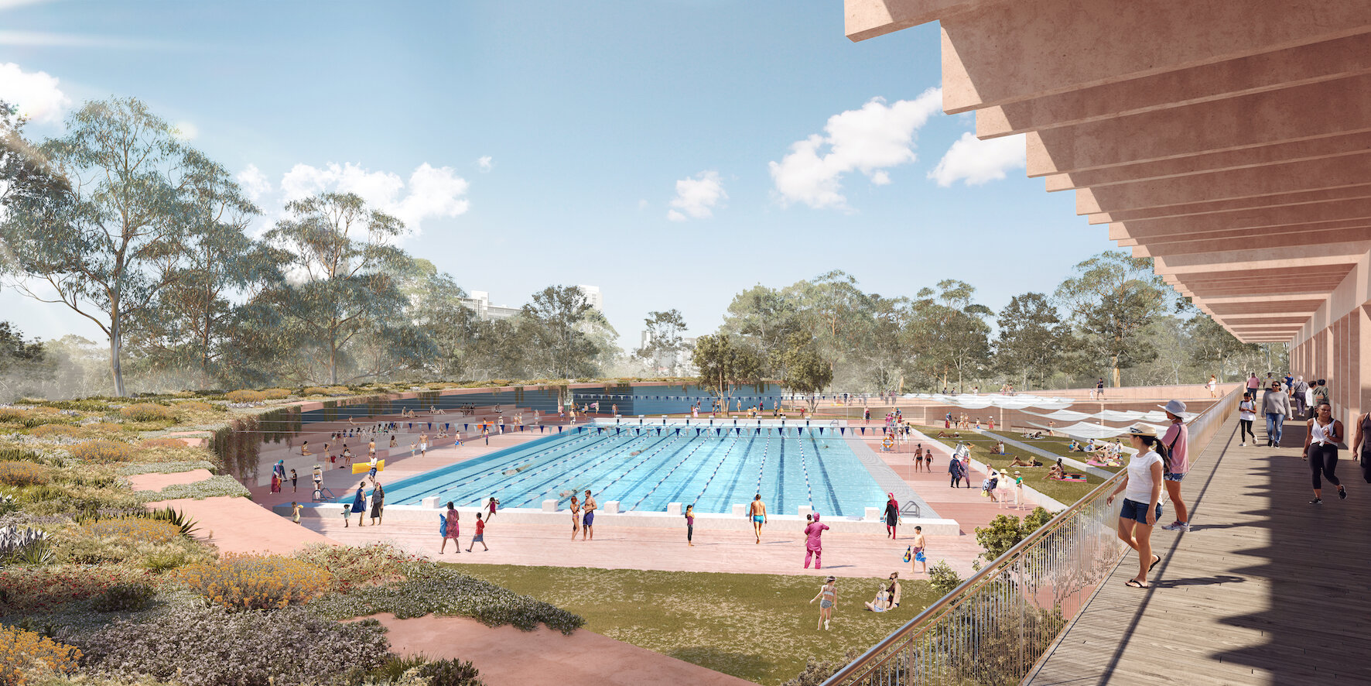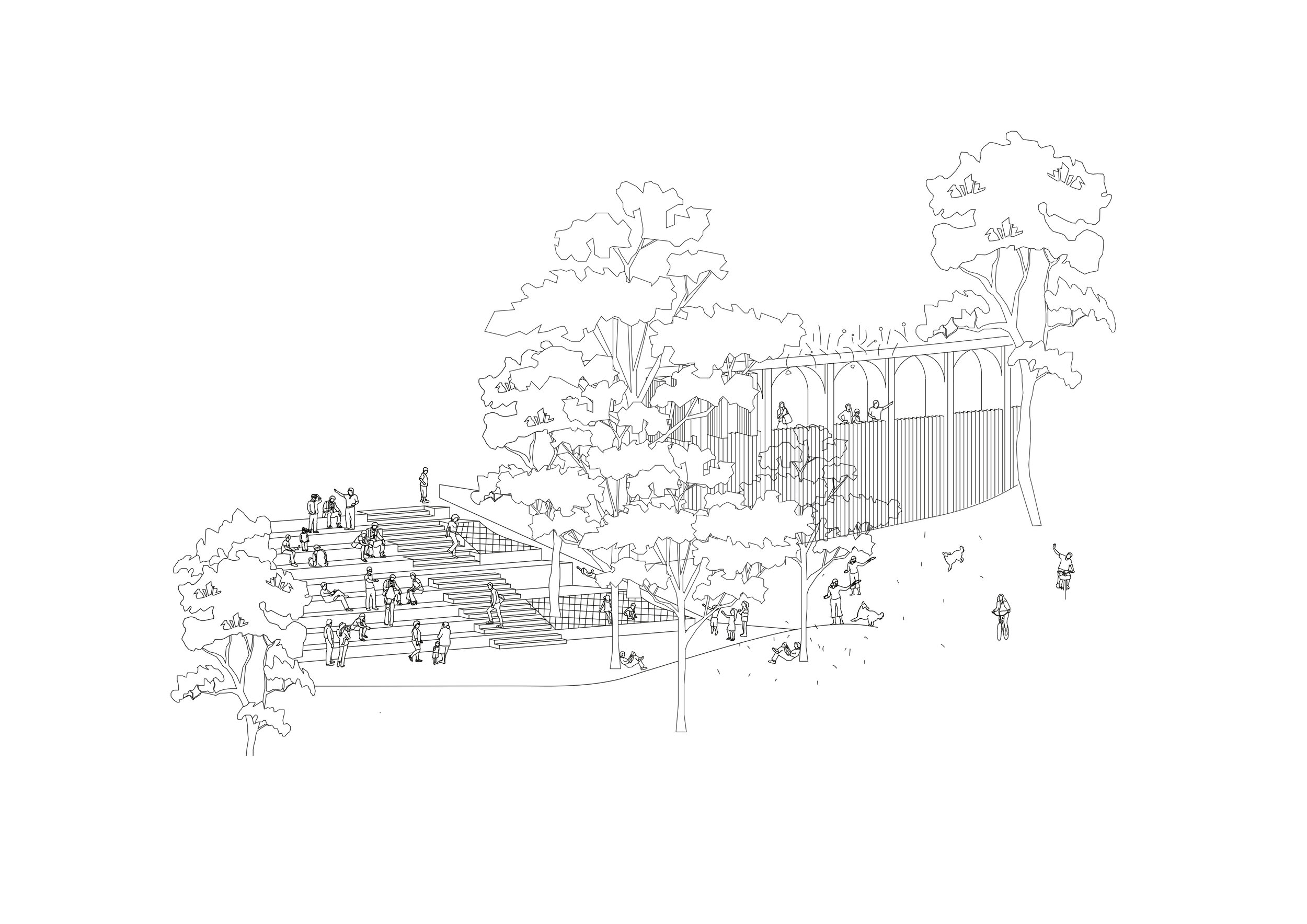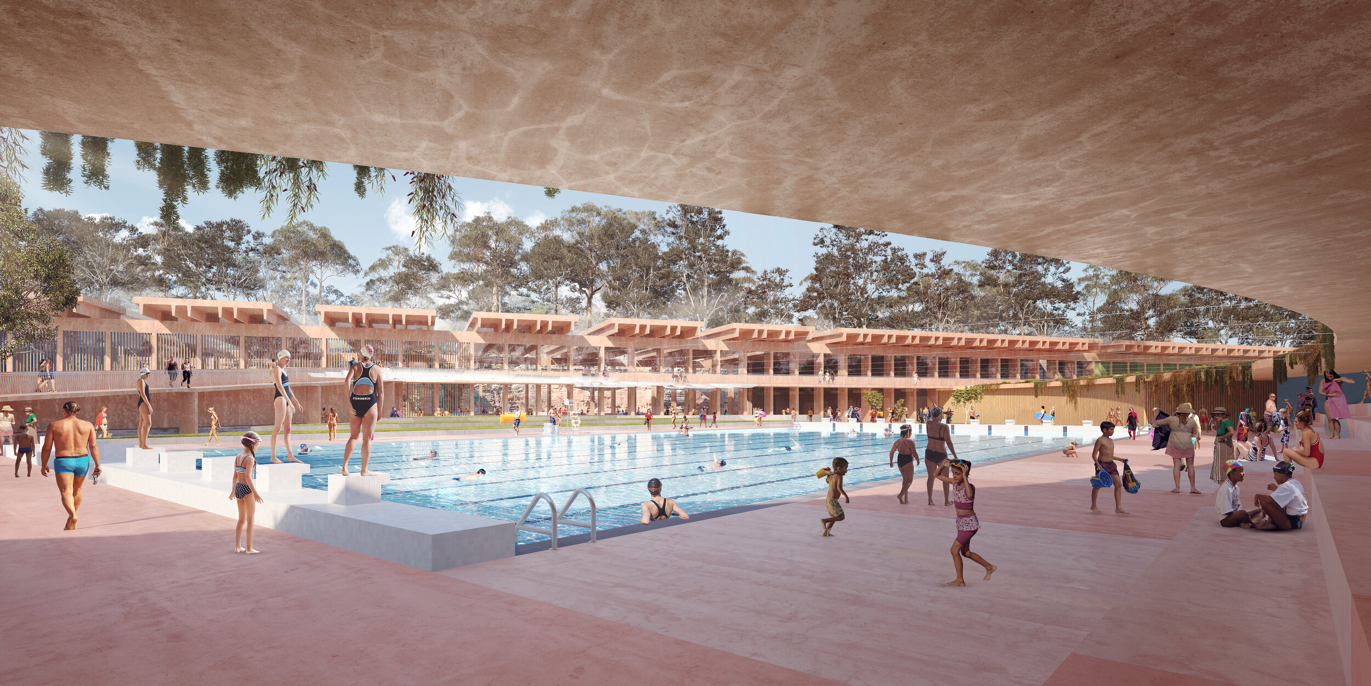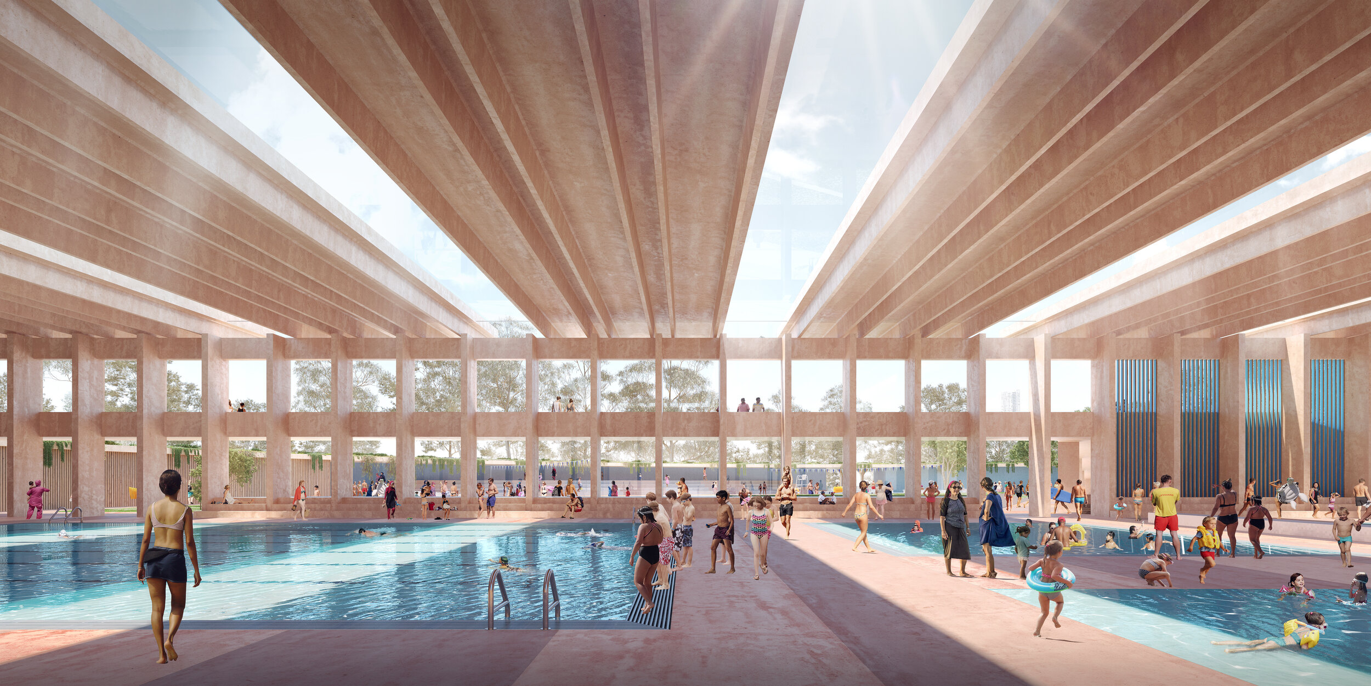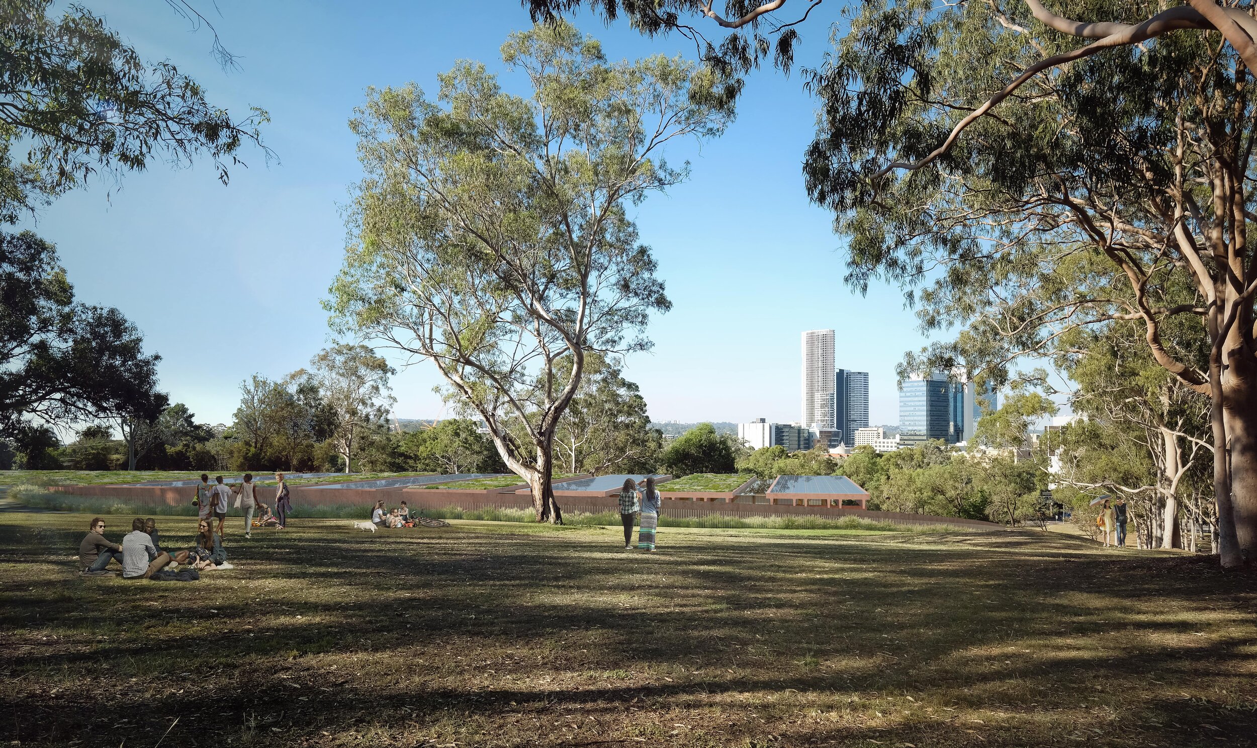PARRAMATTA AQUATIC & LEISURE CENTRE
Invited Competition 2018
Aileen Sage Architects was invited to compete in a 2 stage EOI and competition process for the City of Parramatta. Shortlisted as one of 4 teams, Aileen Sage Architects was the lead design architect in collaboration with COX + Aspect Studios.
Our approach has been driven by the intersection of site and visitor experience, a response to the particularities of a public swimming pool within a parkland setting.
For the visitor, the pool is an eagerly awaited community facility. A place to cool off in the heat of summer or submerge yourself in warm water on a cold winter’s morning. It is a place for exercise and play. A place where you dive in but also sit at the edge.
Our proposal is grand in scale. A cutting in the hillside, a large structure embedded within. Landscape penetrates all of its edges, wrapping the form under planted verges and punctuating its spaces with a dramatic play of light and shade.
Under the mounded spine of Governors drive, the gymnasium looks out over Parramatta Park. Adjacent, the pool hall, rectilinear and urban, is enclosed by rhythmic bays framing views of the parkland beyond.
In the centre the pool concourse is encircled by deep reveals, creating places to retreat from the sun and in the cutting, the geology of the land is exposed, a new vertical river scene inserted within this imagined quarried landscape.
At its periphery, the edge of the enclosure gives back to the park, creating spaces for community events, small and large. This is a place where what happens at the edge is as important as what happens in the centre and where key visitor experiences are both spatial and emotive, welcoming and familiar.
Aileen Sage Project Team: Isabelle Toland, Amelia Holliday, Mitchell Bonus, Sean Akahane-Bryen, Marek Vilasek

