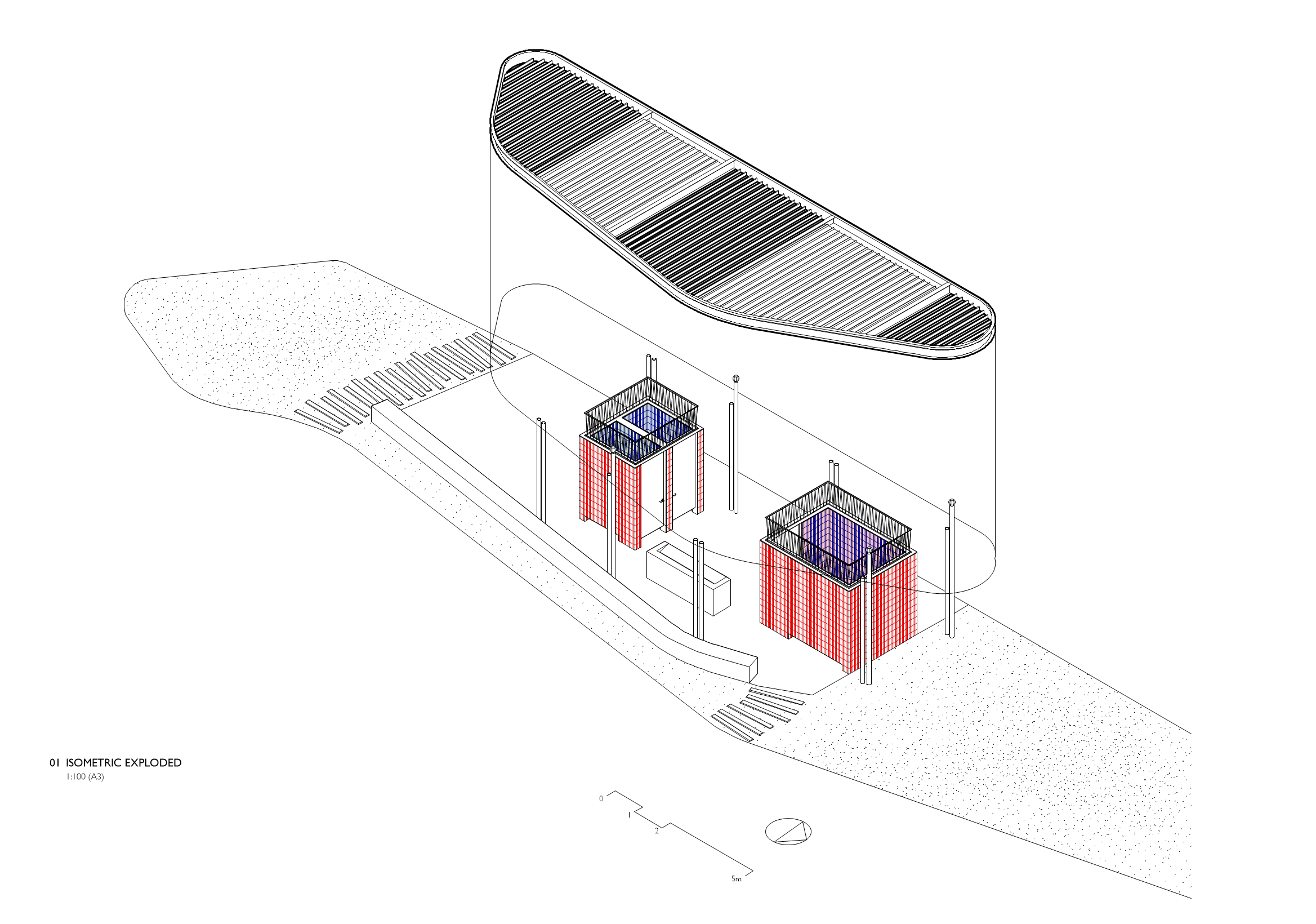Sydney Park Amenities
2015-2019
'The City’s brief for amenities at Sydney Park addressed some of the notorious issues with public amenities. To provide a safe, generous ‘open and ‘comprehensible’ facility and shelter for park users, particularly children and families. It was to consider previously built amenities, incorporating lessons learnt over time.
The modest facility designed by Aileen Sage is a highly resolved, considered, robust and joyful response to the brief. It shows that the architects engaged in intelligent dialogue with the broad client stakeholder group and demanding requirements can result in a high quality and value outcome of great public benefit.’
City of Sydney, Client Statement
Aileen Sage Architects was engaged by the City of Sydney as head consultant for all stages of the project from concept design through to detailed documentation and construction stage services. Complex site conditions and constraints were carefully managed and balanced along with stakeholder and community concerns. These were integrated into the solutions proposed and delivered, resulting in a poetic yet robust building that sits gracefully in the landscape servicing the existing adjacent bike park. The project was delivered on budget despite a protracted timeframe.
Photography: Brett Boardman
Project Team:
Architects: Aileen Sage Architects
Isabelle Toland, Amelia Holliday, Sean Akahane-Bryen, Janelle Woo
Builder: Cumnock Constructions
Structural: Event Engineering
Hydraulics: ITM Design
Lighting and Electrical: Lighting, Art + Science
BCA Compliance and Access: Design Confidence
Landscape: Turf Design & The City of Sydney






