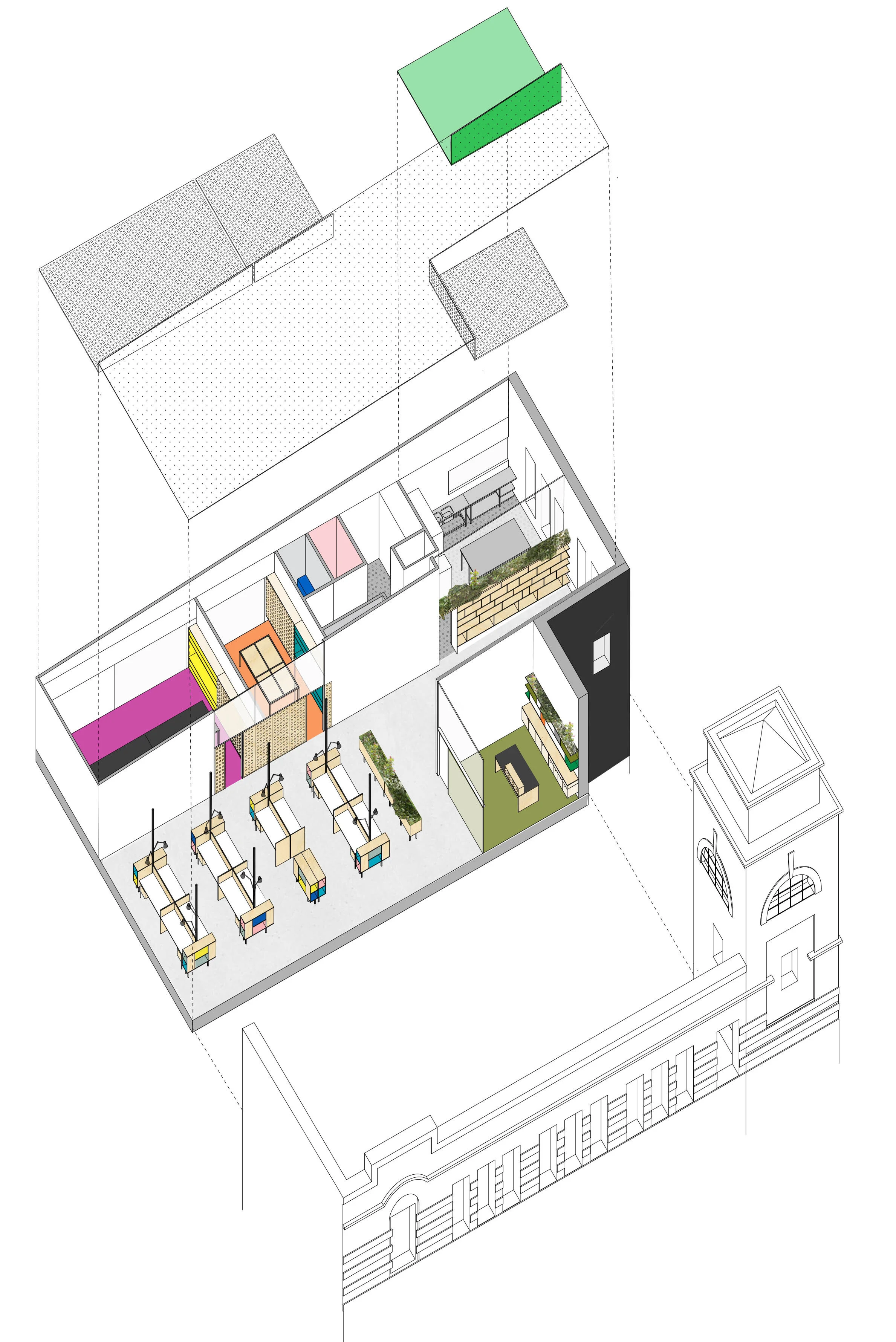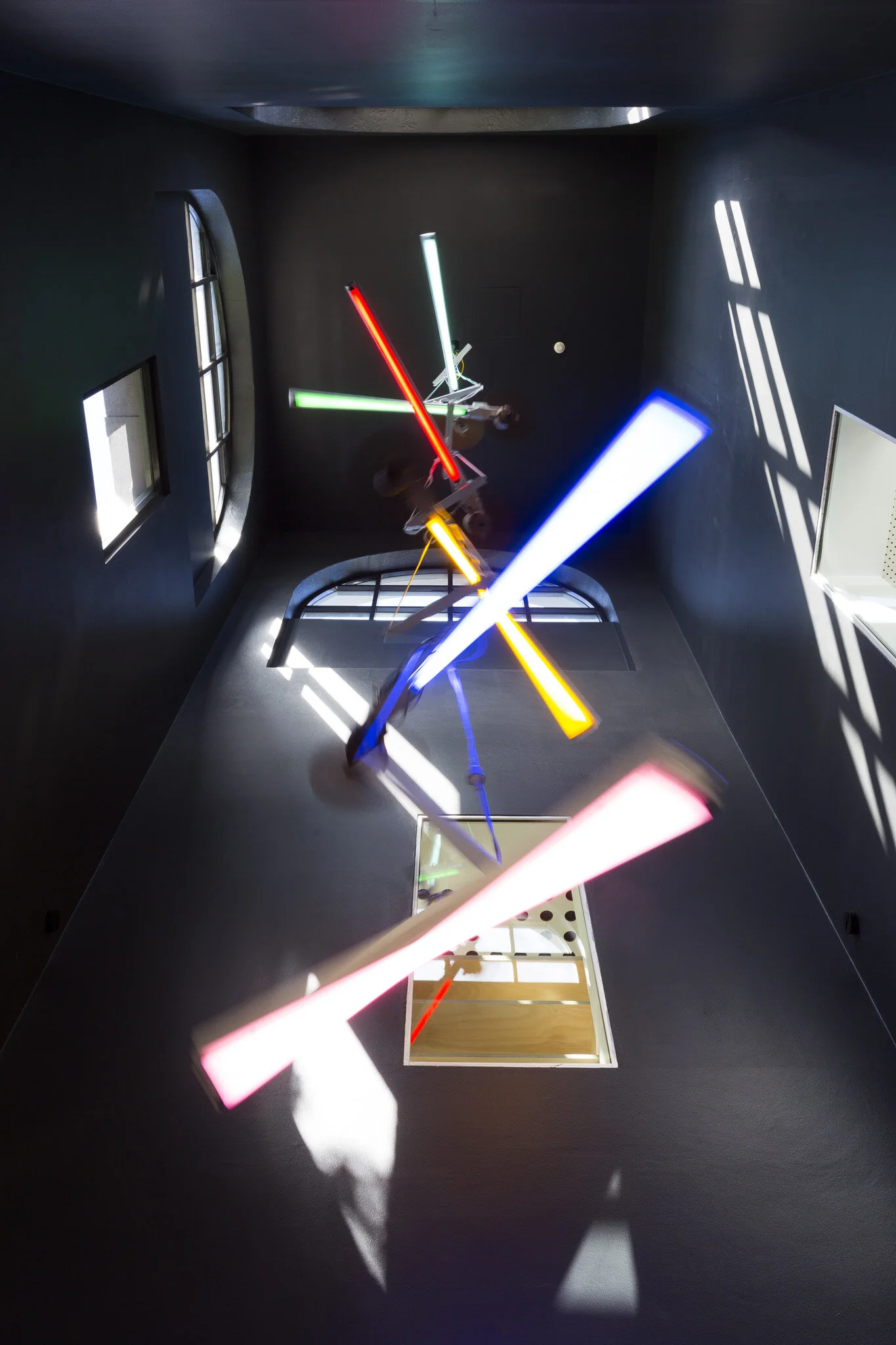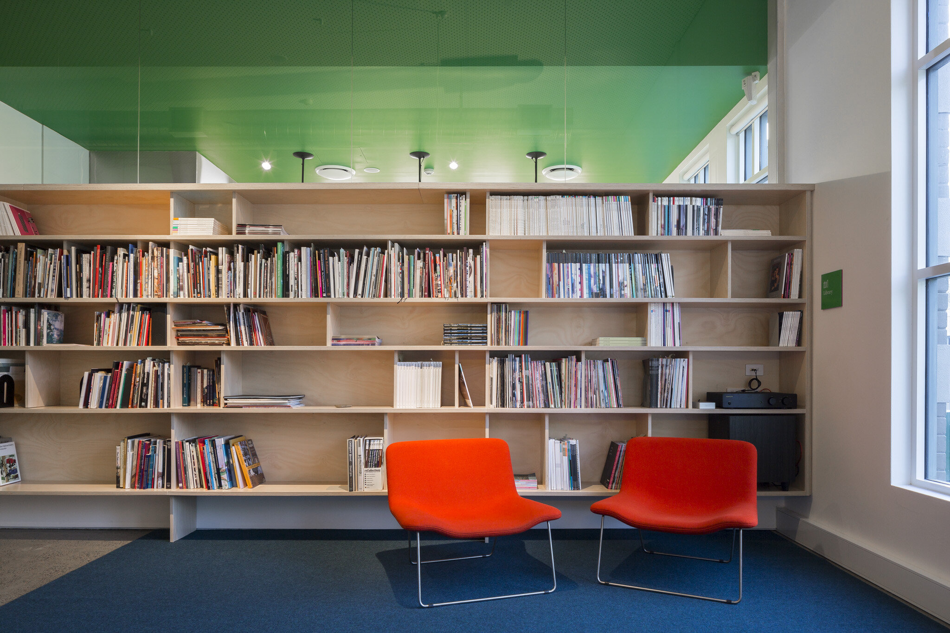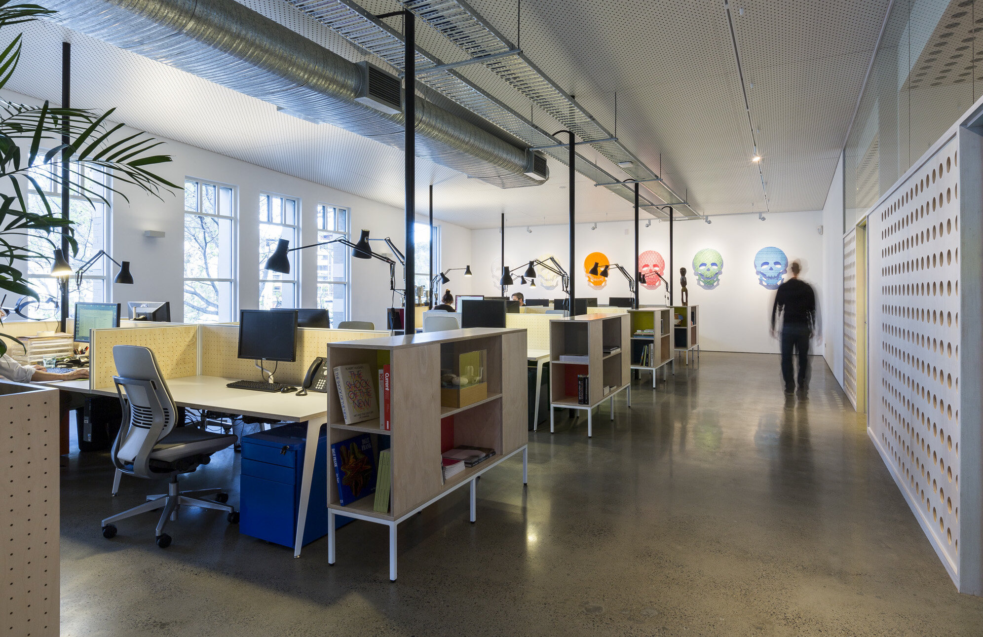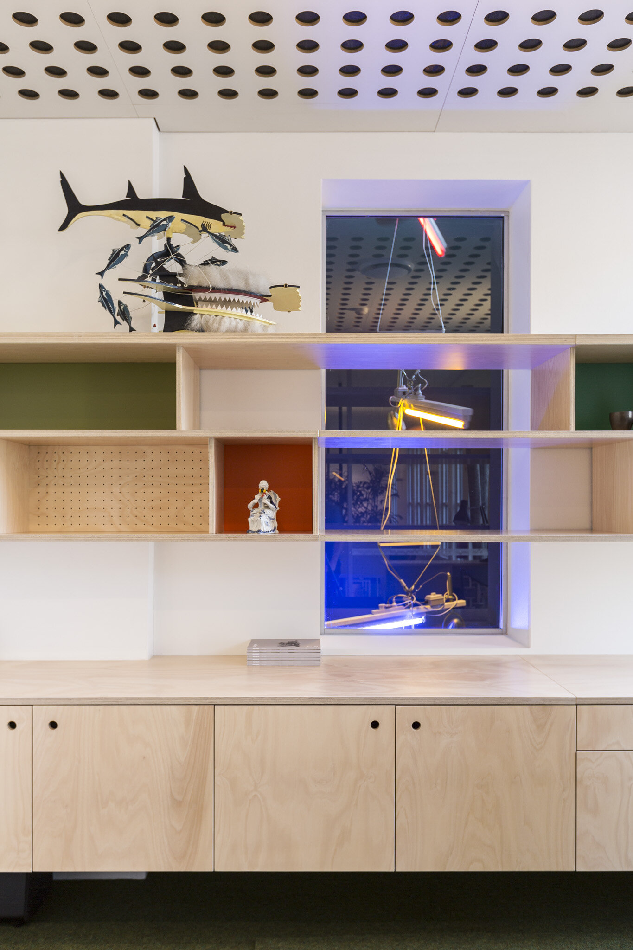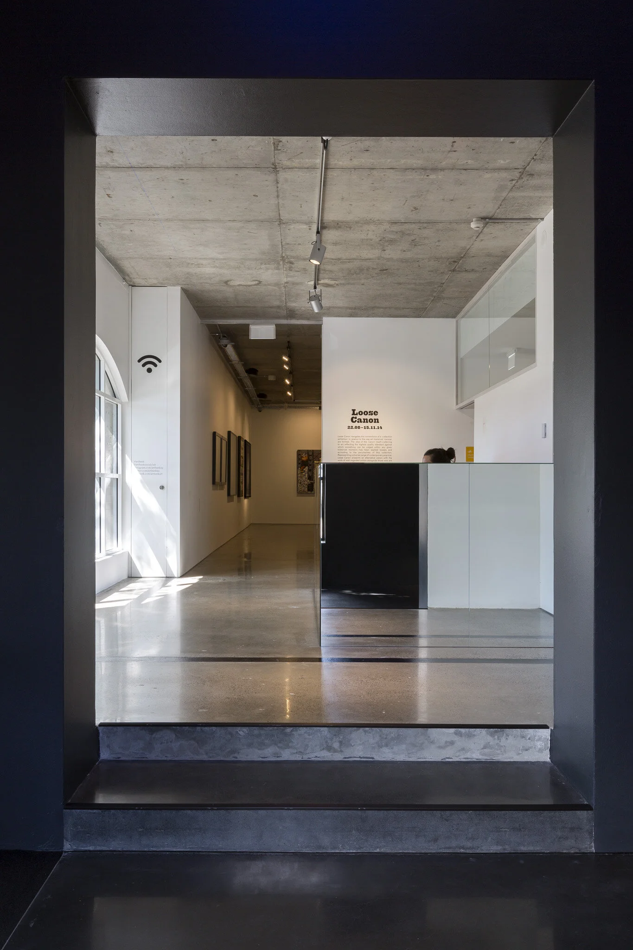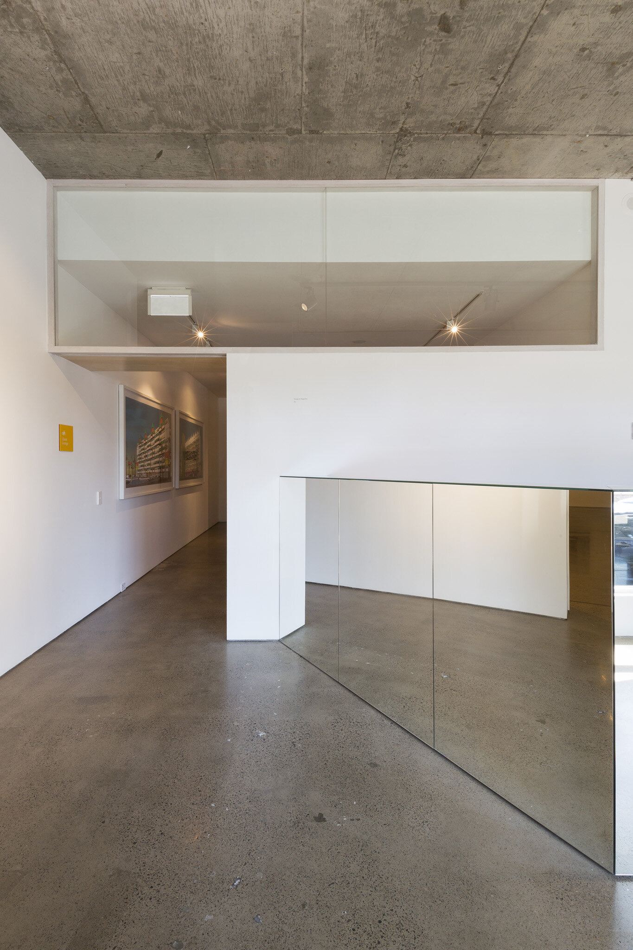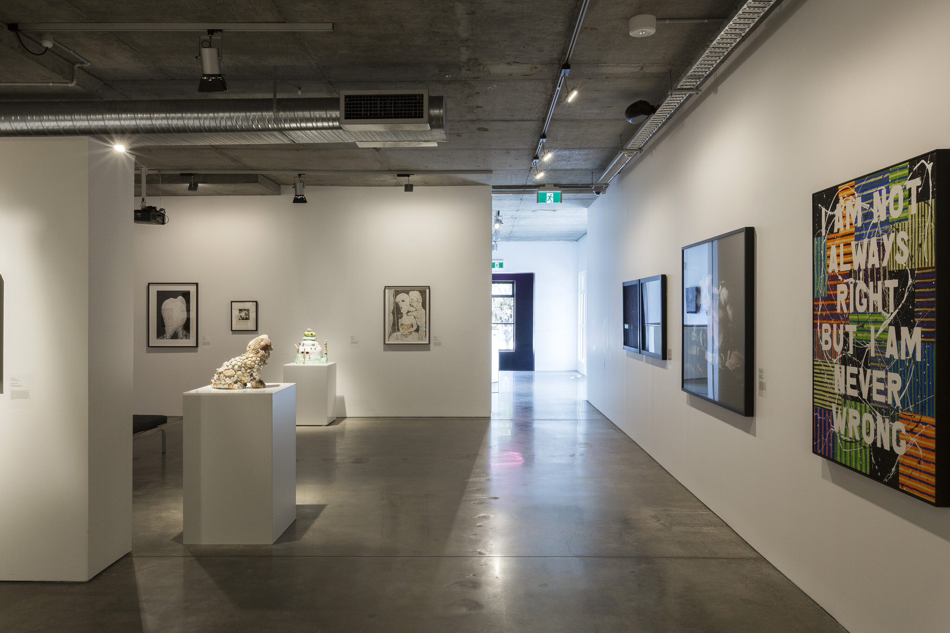Artbank
2013-2014
'I began working with Amelia and Isabelle through their collaborative architecture atelier Aileen Sage as the architects on the redevelopment of our new facility. Their ideas, concepts and approach to architecture are both refreshing and contemporary. All stages of the process, to date, have been rigorous, creative and engaged with our brief – working to create a new facility that both reflects and supports the ideas of Artbank.’
Tony Stephens, Director, Artbank
A new gallery and workspace for Artbank is inserted into an existing warehouse building in Waterloo, adjacent to the Danks Street Gallery Precinct. The heritage façade and entry tower of the building provides a distinct public face to the Federal Government initiative that aims to support and promote the value of Australian contemporary art.
Playfulness and connectivity are the drivers of the design. The new interior spaces provide a strong visual connection between gallery, administration and art storage.
Photography: Tom Ferguson and Petrina Tinslay

